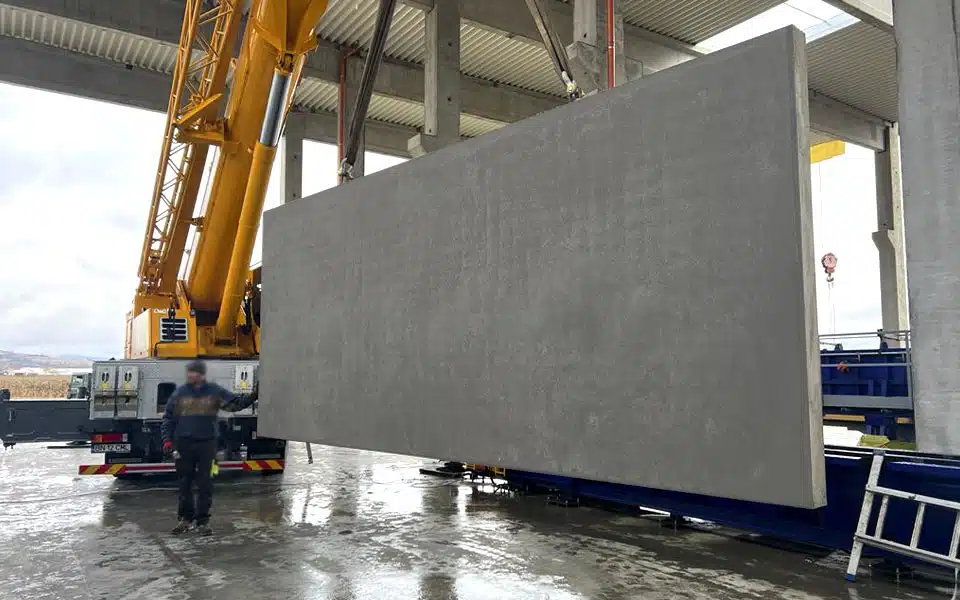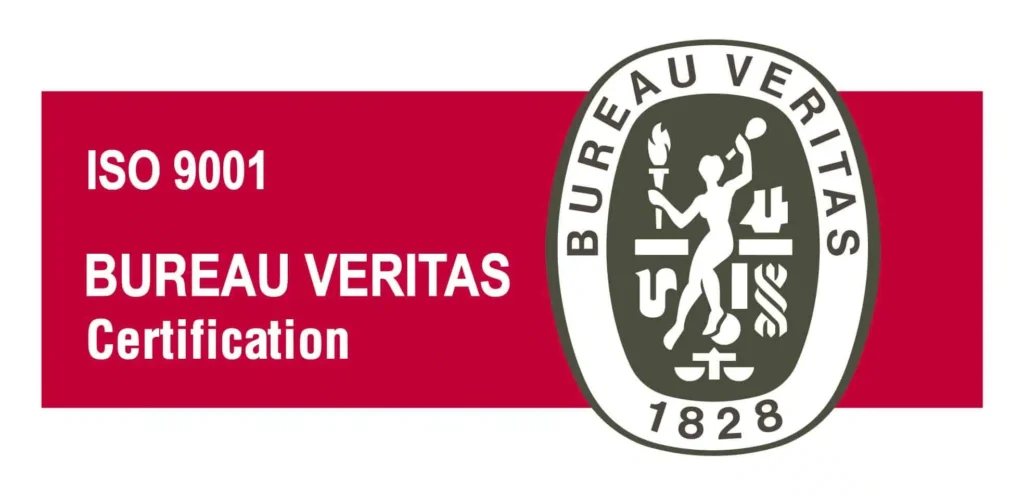What is Tilt Up Concrete Construction
Tilt-Up Concrete Construction is a modern building method where large concrete panels are cast horizontally on the construction site and then tilted up to form the building’s walls. This approach offers several advantages, including speed of construction, cost-effectiveness, and design flexibility, making it a popular choice for commercial, industrial, and even residential buildings.
The process begins with preparing the ground slab or casting beds, where the concrete panels will be formed. Reinforcement is added to the concrete for structural integrity. Once the concrete cures, the panels are lifted and tilted to a vertical position, then secured in place to form the exterior walls.
Introduction to Tilt Up Concrete
Tilt-Up concrete is a construction technique where large concrete panels are cast on-site and then raised into position. This method, which dates back to the early 20th century, has evolved significantly, becoming a popular choice for commercial and industrial buildings.
Efficient Alternative: Moldtech Tilting Tables
Moldtech’s Tilting Tables offer an efficient alternative to the traditional Tilt-Up construction method. These tables enable the production of concrete panels in a controlled environment, ensuring higher precision and quality in the final product. The process involves pouring concrete into the tilting tables which, once the concrete has set, tilt to facilitate panel extraction. This technique allows for the creation of panels with more precise finishes and architectural details.
One of the main advantages of using Tilting Tables is their ability to produce concrete panels with smooth, uniform surfaces, ideal for both aesthetic and functional applications. Additionally, this method reduces on-site construction time as the prefabricated panels can be transported and assembled quickly, minimizing the impact on the construction site and improving overall project efficiency.
Compared to the Tilt-Up method, Tilting Tables offer greater design flexibility and finishing options, allowing for customized details and special finishes that might be difficult to achieve with traditional Tilt-Up. Furthermore, the controlled factory environment ensures optimal curing conditions, enhancing the durability and strength of the panels.
In terms of sustainability, Tilting Tables allow for better material management and reduced construction waste. This approach also facilitates the reuse of molds and equipment, contributing to more eco-friendly and sustainable construction practices.
In summary, Moldtech’s Tilting Tables provide an innovative and efficient alternative to the Tilt-Up method, offering high-quality, customized solutions for modern construction projects.
Basic Principles of Tilt-Up Concrete Construction
The basic principles of Tilt-Up construction involve casting concrete elements horizontally at the building site and then tilting them up to form walls. This method is renowned for its simplicity and efficiency.
Advantages of Tilt-Up Construction
Cost-Effectiveness and Speed of Tilt Up Concrete
Tilt-Up concrete construction is notably cost-effective and swift, making it a valuable choice in modern construction. This method cuts down on labor costs as it requires fewer workers, simplifying workforce management and reducing expenses. The quick assembly of large panels speeds up the creation of a closed-in environment, enabling other trades to start work earlier. This efficiency shortens overall project timelines and reduces overhead costs. Such speed is especially beneficial for projects with tight schedules or where early completion is crucial. In essence, Tilt-Up construction combines cost-saving labor strategies with rapid building techniques, making it an economically and time-efficient construction method.
The Tilt-Up Process Explained
Site Preparation and Planning
Site preparation and planning are fundamental to the success of Tilt-Up construction projects. This initial phase involves meticulous preparation of the construction site to ensure optimal conditions for erecting Tilt-Up panels. A key aspect is creating a level and stable casting surface, which is essential for the accurate shaping and curing of the concrete panels.
Additionally, efficient workflow organization is critical. This includes strategically positioning materials and equipment for easy access and minimal movement, which enhances both efficiency and safety on the site. Proper planning also involves considering factors like weather conditions and logistical challenges, ensuring that the site is well-prepared to facilitate a smooth and safe Tilt-Up construction process.
Formwork and Reinforcement Techniques
Tilt-Up concrete construction, formwork plays a pivotal role as it directly shapes the building’s walls. This formwork, designed for precision and strength, is crucial in defining the final structure’s aesthetic and functional characteristics.
Reinforcement techniques are vital for ensuring structural integrity. Steel reinforcing bars within the concrete enhance stability and durability, fortifying the walls against various stresses and environmental factors.
Pouring and Curing Tilt Up Concrete
In Tilt-Up concrete construction, the pouring and curing of concrete are processes that demand meticulous attention to detail, as they are critical to the quality and strength of the final structure. Careful management of the pouring phase ensures that the concrete fills the formwork evenly and without voids. This step is essential for achieving uniform wall panels with consistent thickness and strength. Following the pouring, the curing process becomes the focus.
Proper curing is crucial for the concrete to reach its full strength potential and structural integrity. This involves maintaining the right temperature and moisture levels to facilitate the chemical reactions necessary for the concrete to harden and develop durable properties.
Lifting and Positioning Panels
Lifting and positioning Tilt-Up concrete panels are critical stages that involve the use of cranes and specialized rigging equipment. This process requires precise coordination and skilled labor to ensure each panel is safely and accurately maneuvered into place. The complexity of this task demands meticulous planning and execution to maintain the structural integrity of the panels and guarantee the overall safety of the construction site.
Design Considerations in Tilt-Up Construction
Architectural Flexibility and Aesthetics
Tilt-Up construction offers architectural flexibility, allowing for various designs and finishes. The aesthetic possibilities are vast, from textured surfaces to embedded artistic elements.
Structural Integrity and Load-Bearing Capacity
Structural integrity is paramount in Tilt-Up construction. Engineers must consider load-bearing capacity, wind loads, and seismic activity in their designs.
Safety Measures in Tilt-Up Construction
Worker Safety and Site Security
Worker safety and site security are top priorities in Tilt-Up construction. This includes training, proper equipment use, and adherence to safety protocols.
Best Practices for Safe Lifting and Positioning
Best practices for lifting and positioning Tilt-Up panels are essential for preventing accidents. This involves proper crane operation, rigging techniques, and communication among crew members.
Technological Advances in Tilt-Up Concrete
Automation and Computer-Aided Design
Technological advances like automation and computer-aided design (CAD) have improved the precision and efficiency of Tilt-Up construction, leading to more complex and innovative designs.
Innovative Materials and Sustainability Initiatives
The use of innovative materials and sustainability initiatives in Tilt-Up construction supports green building practices and enhances the environmental profile of projects.
Case Studies and Success Stories
Commercial and Residential Applications
Tilt-Up concrete is not just for commercial buildings; its use in residential construction is growing. Case studies showcase its versatility and adaptability to different building needs.
Innovative Designs and Award-Winning Projects
Award-winning Tilt-Up projects demonstrate the method’s potential for innovative designs, challenging the perception of concrete as a mere functional material.
Cost Analysis of Tilt-Up Construction
Comparative Cost Analysis with Other Methods
A comparative cost analysis reveals that Tilt-Up concrete construction often presents a more economical choice compared to traditional building methods, particularly for large-scale projects. Its cost efficiency stems from reduced labor and material expenses, faster construction timelines, and minimal waste.
These factors collectively contribute to lower overall project costs, making Tilt-Up a financially attractive option for a range of construction projects.
Long-Term Cost Benefits
The long-term cost benefits of Tilt-Up construction include lower maintenance costs, energy efficiency, and durability, contributing to a lower total cost of ownership.
Environmental Impact of Tilt-Up Concrete Construction
Sustainability and Eco-Friendly Practices
Tilt-Up construction supports sustainability through efficient use of materials, reduced waste, and lower carbon footprint compared to other construction methods.
Energy Efficiency and Green Building Compliance
Tilt-Up buildings often exceed energy efficiency standards, making them compliant with green building certifications like LEED.
Challenges and Solutions in Tilt-Up Concrete
Overcoming Construction Challenges
Tilt-Up concrete construction, while efficient, encounters challenges such as limited site space and intricate architectural designs. Overcoming these obstacles requires innovative engineering solutions and thorough advanced planning. Tailored strategies, like custom formwork designs and logistical coordination, are essential to navigate these constraints. This approach ensures successful implementation of complex Tilt-Up projects, even in challenging conditions.
Solutions for Complex Designs
In Tilt-Up construction, managing complex designs demands a blend of creative engineering solutions, cutting-edge formwork technology, and exceptional craftsmanship. Engineers must devise innovative methods to mold intricate shapes and details, while advanced formwork systems enable the realization of these designs.
Skilled craftsmen bring the vision to life, ensuring precision and adherence to architectural intricacies.
Future Trends in Tilt-Up Concrete Construction

Industry Predictions and Emerging Trends
The future of Tilt-Up concrete construction looks promising, with industry predictions indicating a significant expansion into the residential sector. Advancements in materials and technology are expected to enable more complex and aesthetically ambitious architectural designs. This evolution, coupled with a growing preference for sustainable and efficient construction methods, positions Tilt-Up as a key player in the future building landscape.
Potential for Global Expansion and Innovation
Tilt-Up construction has potential for global expansion, particularly in regions facing rapid urbanization and needing efficient, durable building methods.
How Long Has Tilt-Up Concrete Construction Been Around?
Originally developed in the early 20th century, Tilt-Up construction experienced a surge in popularity following World War II. This increase was primarily due to significant advancements in crane technology and concrete materials. These developments transformed Tilt-Up construction, making it a more practical and efficient method for larger-scale projects. The enhanced crane technology allowed for the lifting of larger and heavier concrete panels, while improvements in concrete materials contributed to stronger and more durable structures. This combination of factors helped Moldtech establish Tilt-Up construction as a preferred method for commercial and industrial buildings, offering a balance of efficiency, durability, and cost-effectiveness.
What Types of Buildings are Best Suited for Tilt Up Concrete construction?
Tilt-Up concrete construction, originally the domain of industrial and warehouse projects, has seen a significant shift, adapting to a wide range of building types. In the commercial sector, this method has become popular for office buildings due to its rapid construction capabilities and design flexibility, allowing for both functional and aesthetically pleasing workspaces. Educational institutions also leverage Tilt-Up for its cost-effectiveness and swift build times, creating durable, safe, and inviting learning environments. The retail sector benefits from Tilt-Up’s quick turnaround, essential for meeting the dynamic nature of retail developments, while offering architectural versatility for attractive consumer spaces.
What are the Main Benefits of Tilt Up Concrete?
The key benefits include reduced construction time, cost efficiency, durability, and energy efficiency. Tilt-Up buildings also offer excellent fire resistance and can be designed to withstand severe weather conditions.
Are There Any Limitations to Tilt-Up Concrete construction?
The main limitations relate to the site’s size and accessibility. Sufficient space is needed for panel casting and crane operation. Complex architectural designs can also be challenging but not impossible with Tilt-Up construction.
Related content
- Equipment for Precast by Moldtech
- Precast Concrete Moulds: Leading the Revolution with Moldtech
- Moulds for Precast Concrete Products: Icon of Modern Construction
- Tilting Table for Precast Concrete: Efficiency and Quality in Construction
- Precast Concrete Plants: Construction Efficiency with Moldtech’s Advanced Solutions
- Precast Concrete Mouldings: Revolutionizing Modern Construction
- Precast Concrete Factory: Best Equipment Manufacturer












